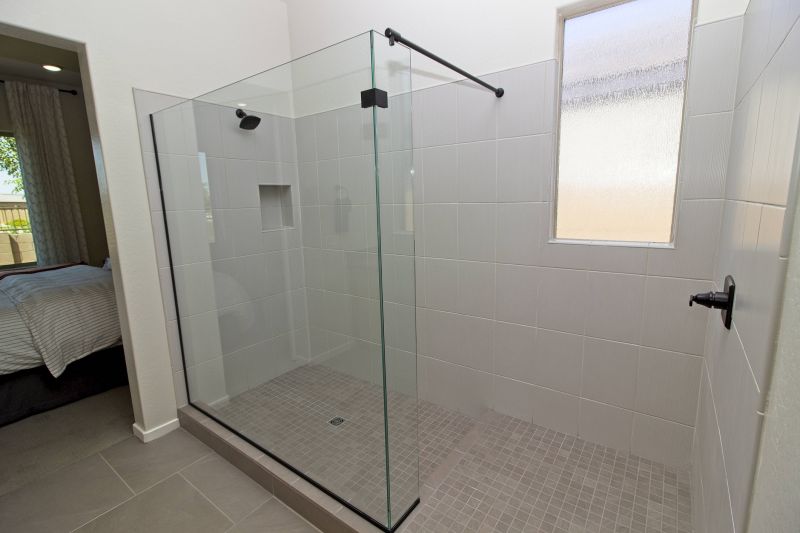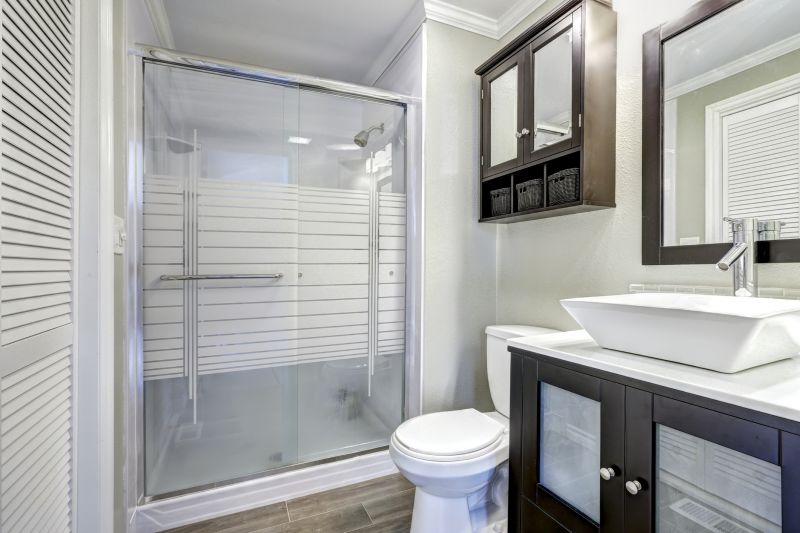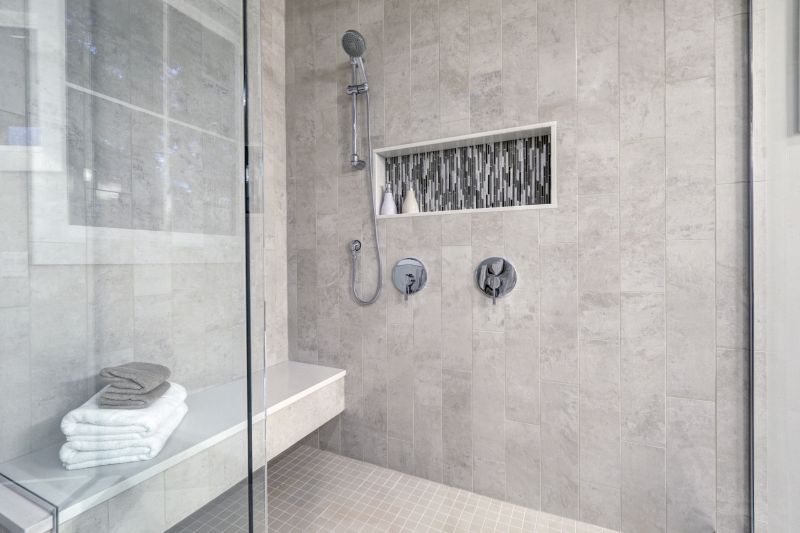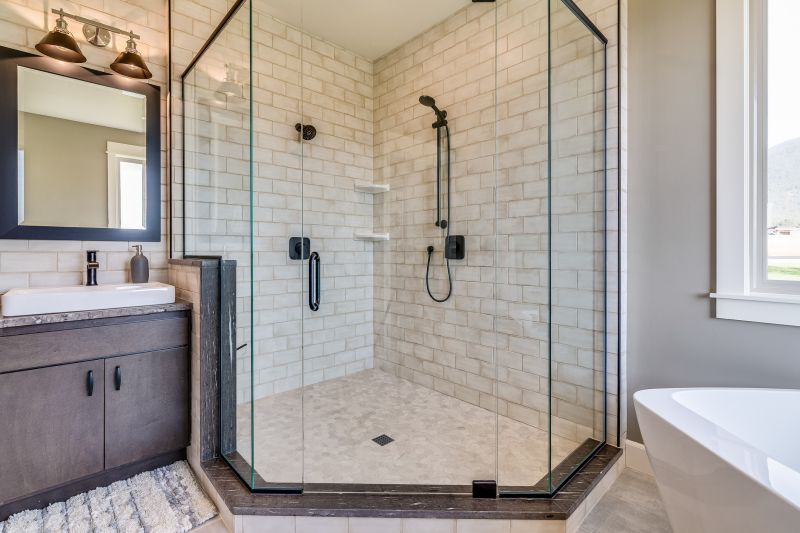Design Ideas for Small Bathroom Shower Areas
Corner showers utilize typically unused space in the bathroom, allowing for a more open layout. They are ideal for small bathrooms as they free up central floor space and can be designed with glass enclosures to create a sense of openness.
Walk-in showers without doors or with minimal framing provide a sleek look and enhance accessibility. They help make small bathrooms appear larger by eliminating visual barriers and can be customized with various tile patterns and fixtures.

A compact corner shower with glass panels maximizes space and creates a modern look.

Sliding glass doors save space and add a contemporary touch to small bathrooms.

Built-in niches optimize storage without cluttering the limited space.

Simple, frameless showers with sleek fixtures enhance the sense of openness.
Effective use of space in small bathrooms often involves selecting the right shower layout to suit specific needs and preferences. For instance, a corner shower can dramatically reduce the footprint of the bathing area, freeing up room for additional fixtures or storage. Walk-in showers, with their open design, not only make the space look larger but also improve accessibility, especially in bathrooms shared by individuals with mobility concerns. Incorporating glass enclosures and light-colored tiles can further enhance the perception of space, creating a bright and airy environment.
| Layout Type | Advantages |
|---|---|
| Corner Shower | Maximizes corner space, modern appearance, easy to install |
| Walk-In Shower | Open design, enhances spaciousness, accessible |
| Neo-Angle Shower | Fits into corner spaces, stylish, customizable |
| Shower with Bench | Provides seating, efficient use of space, comfortable |
| Glass Enclosure with Sliding Doors | Space-saving, elegant look, reduces door swing issues |

Frameless glass enhances openness and modern style.

Optimizes space with integrated niches and shelves.

Creates a seamless look, increases visual space.

Adds visual interest without overwhelming the space.
In Wausau, WI, homeowners benefit from tailored shower layouts that suit their unique bathroom dimensions and personal preferences. Whether opting for a corner shower, walk-in design, or a combination of features, the goal remains to maximize space while maintaining style. Small bathroom shower layouts are continually evolving, with new materials and design ideas making it possible to create a luxurious shower experience even in limited spaces.


